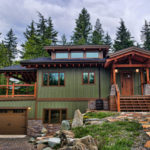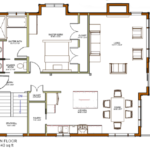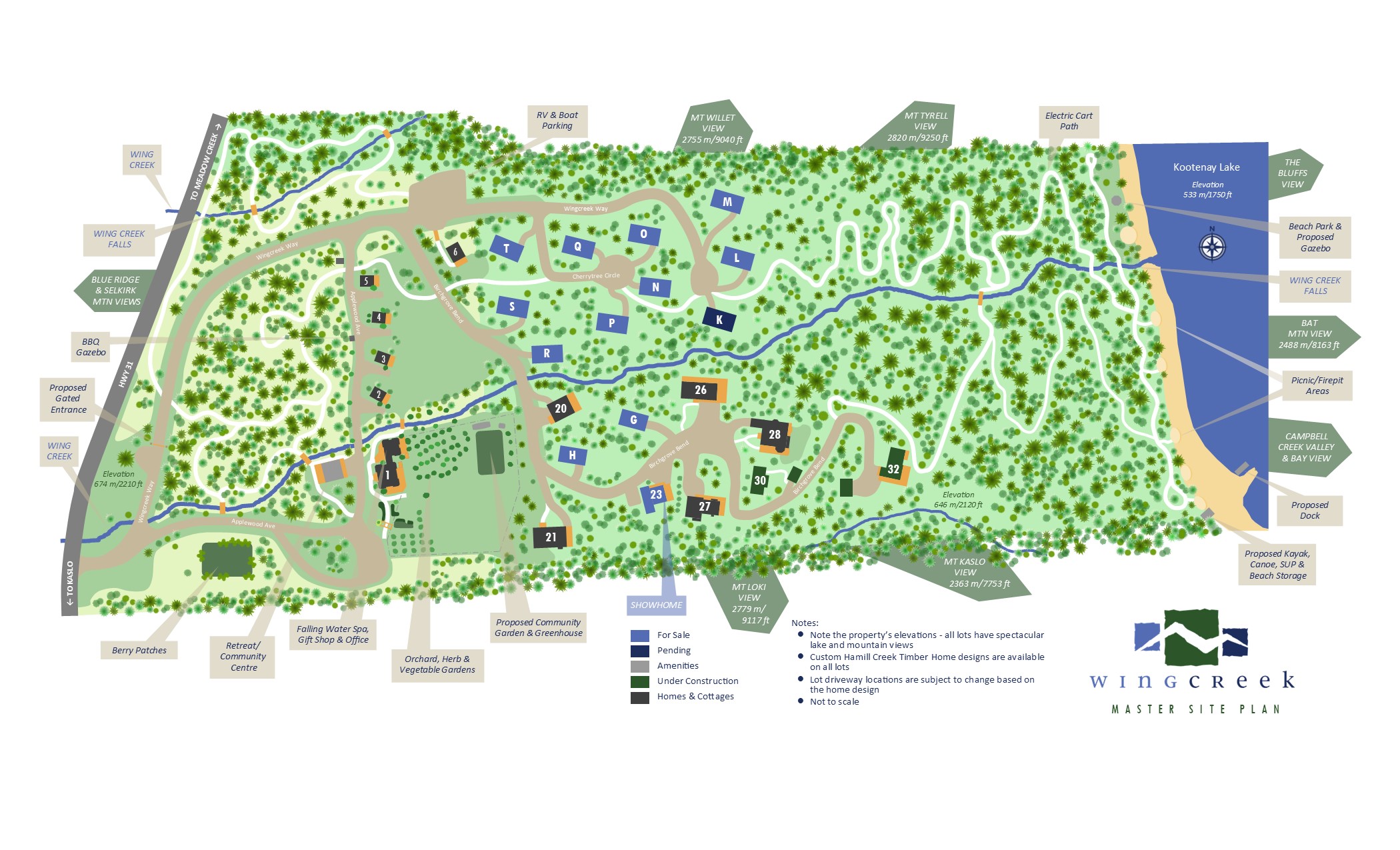Birchgrove
The Birchgrove design encompasses all the aesthetic beauty of timber frame construction with the extremely efficient functionality offered by modern home building. This floorplan was used as a guide to the construction of the first Showhome at Wing Creek.
Premier Construction…
- Custom craftsman style Douglas Fir timber frame
- Exposed 3×8 Douglas Fir rafter tails
- Insulated Concrete Forms (ICFs)
- Coloured concrete lower level slab with radiant heat
- Heatlink® DryAbove™ main floor radiant heat
- Electric radiant heat boiler
- Thin stone veneer wainscoting
- Concrete fibre board and batten siding by James Hardie
- Engineered alder wood interior doors and aluminum clad alder windows
- FSC hardwood floors on main & upper floor
- Vaulted Douglas Fir T&G ceilings over dining/family room & upper floor
- Timber exposed rafter ceiling over main floor master bedroom & hallway
- Low voltage and LED lighting
- Central vacuum
- Heat Recovery Ventilation (HRV) air system
- Douglas Fir 1×8 T&G soffit
- 2×4 Western Red Cedar exterior trim package
- ROXUL mineral wool insulation
- Fire resistant, sound absorbent, mineral wool insulation in-floor system
- Engineered TJI® Silent Floor® on main floor
- 30 year architectural shingles
- 12″ standing seam metal roof over dormer
With Very Special Touches…
- Custom hand built Douglas Fir railings
- Craftsman style Douglas Fir interior door and window trim
- Craftsman style Douglas Fir 6″ baseboard and shoe moulding
- Vermont Castings wood burning fireplace with custom slate hearth (Zero emission Renaissance Rumford™ upgrade available)
- Custom tile shower in master baths
- Designer plumbing fixtures
- Connections for networking and high-speed internet
- Hand forged door hardware
- Custom craftsman style kitchen cabinets with granite counter
- Custom engineered alder craftsman style entry door
- Timber frame covered deck and entry
Appliance Package
- Front loading washer & dryer
- 4 piece kitchen appliances




